When I got my dorm assigned, the first thing I did was hop on the Internet to scour it for pictures of the dorm bathrooms on East House. Communal showers were one of my biggest qualms about living away from home. Hygiene can be a very private matter and I dreaded sharing that space with strangers. Sadly for me, the few pictures I found provided little information.
Thus, when I first moved into East, I was unprepared for the realities of the shower situation and immediately wanted to see everyone else’s. Thanks to some of my friends who graciously let me into their dorms, I toured 5 floors from the 10 first-year residential houses: Crawford, Gillette, Murray, East, and Memorial. I’ll be reviewing the bathrooms, mostly the shower stalls, based on privacy and comfort—assuming that you aim to change clothes in the bathroom instead of making the trek back to your dorm. At the time of this article, not many students have moved on campus yet so all bathrooms are relatively clean.
Keep in mind that I’m reviewing only female bathrooms and this is purely from the perspective of an average student. I am not, unfortunately, an expert in the wondrous world of the construction and architecture of college bathrooms. If you happen to be an expert, you may have stumbled on the wrong article. But, if you are simply curious about how the different Vanderbilt bathrooms look, whether as a future incoming student or a current nosy one like me, I’m happy to say that this is the article for you.
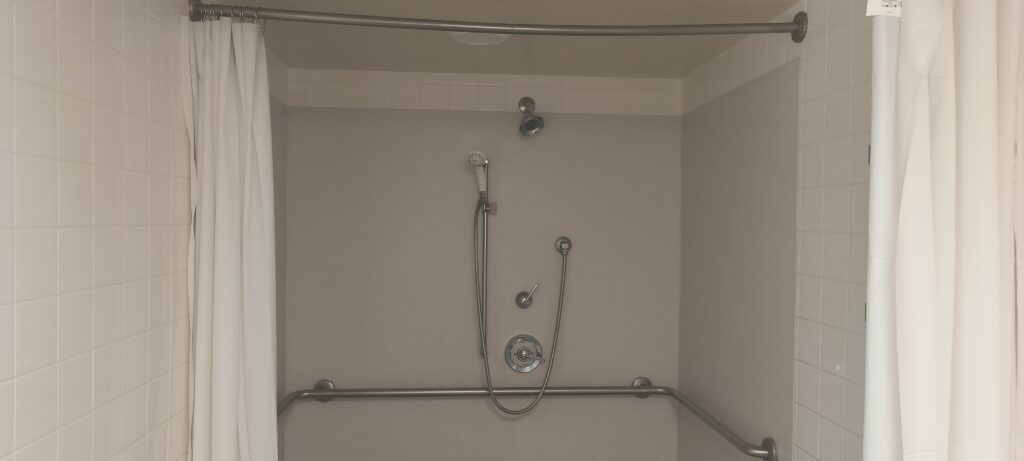
Before I begin, I also want to note that as far as I saw, there is at least one shower stall that accommodates disabled people on each floor. These stalls include more floor space, railings, and a handheld showerhead. The ones I saw had no benches inside the designated showering region.
Most Variety: East Fourth Floor
Unlike most other floors I visited that had similar bathrooms, the two bathrooms on the fourth floor of East are slightly different in layout.
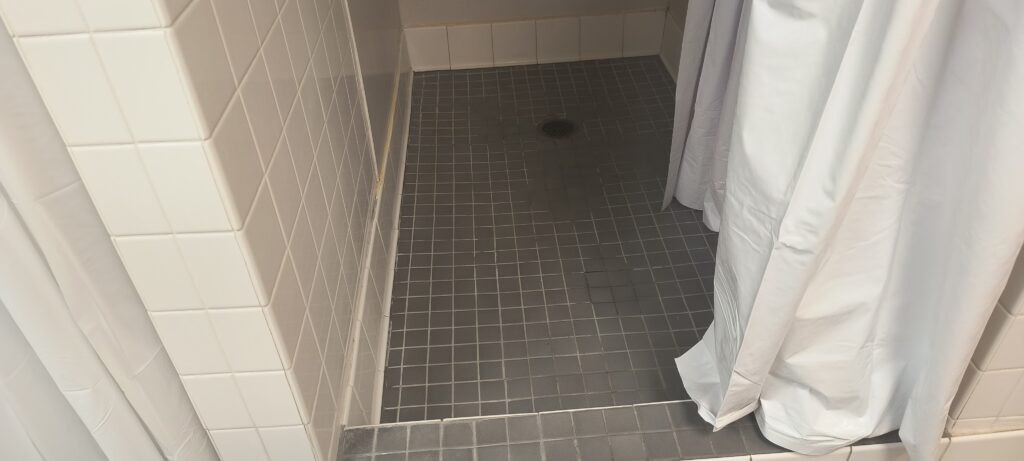
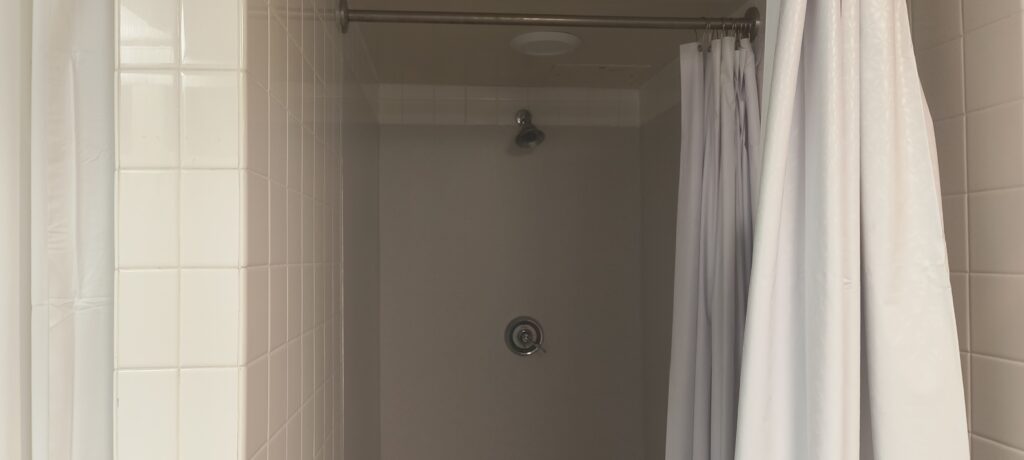
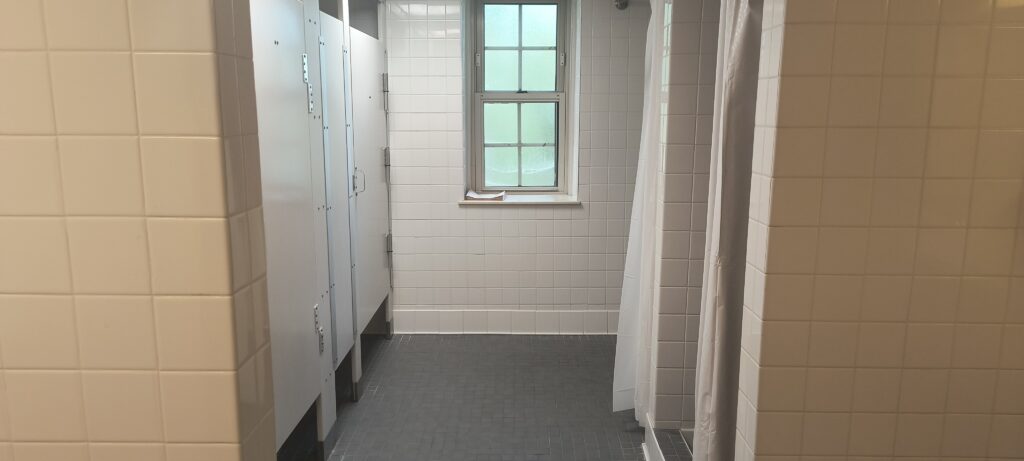
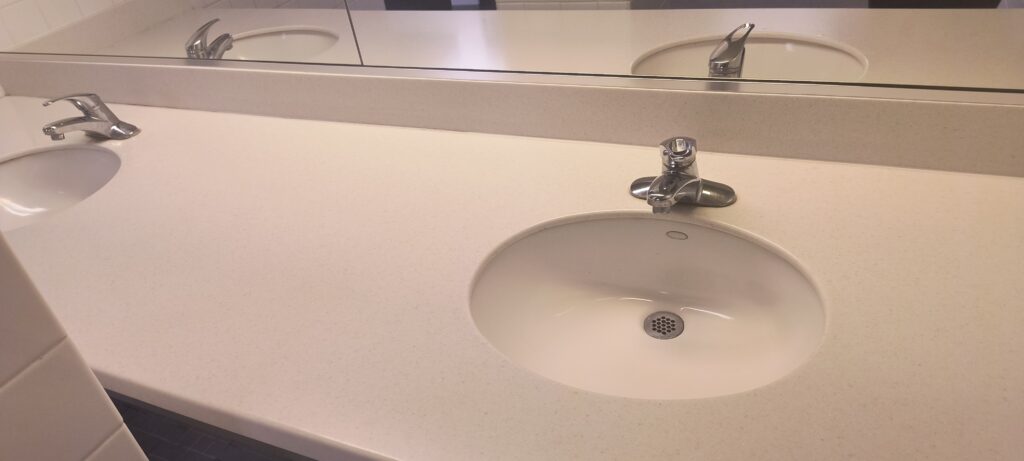
Design
The one closest to the elevator has two sinks, three toilets, and two shower stalls.
Privacy
The shower stalls have two curtains, dividing the area into a showering and changing section. The two curtains design is by far the most secure, although I always find myself wishing that Vanderbilt installed lockable doors to every stall for peace of mind. 9/10
Comfort
Regrettably, the spaces for both sections are cramped and the water flows into the changing area. There is only one hook, which may make it difficult to hang up your towels, shower caddy, clothes, etc. The lack of shelves decreases space to store products. Small problems all add up. 6/10
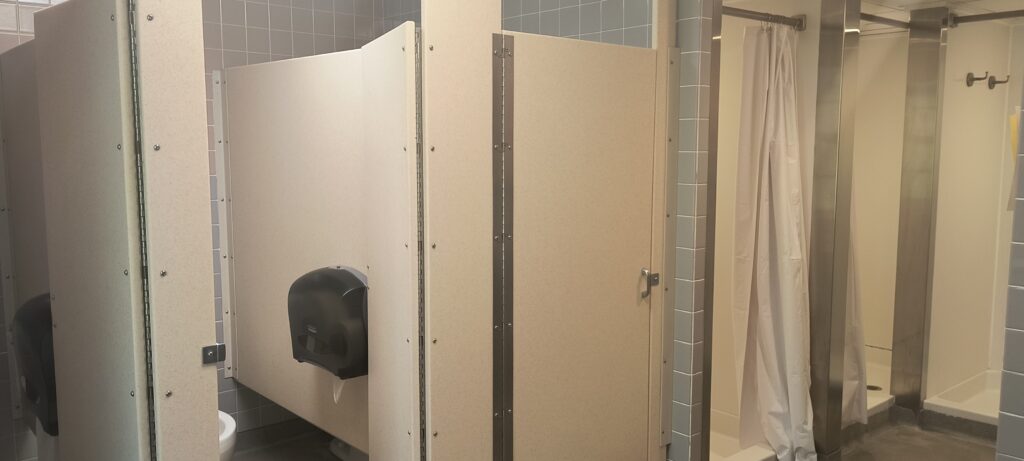
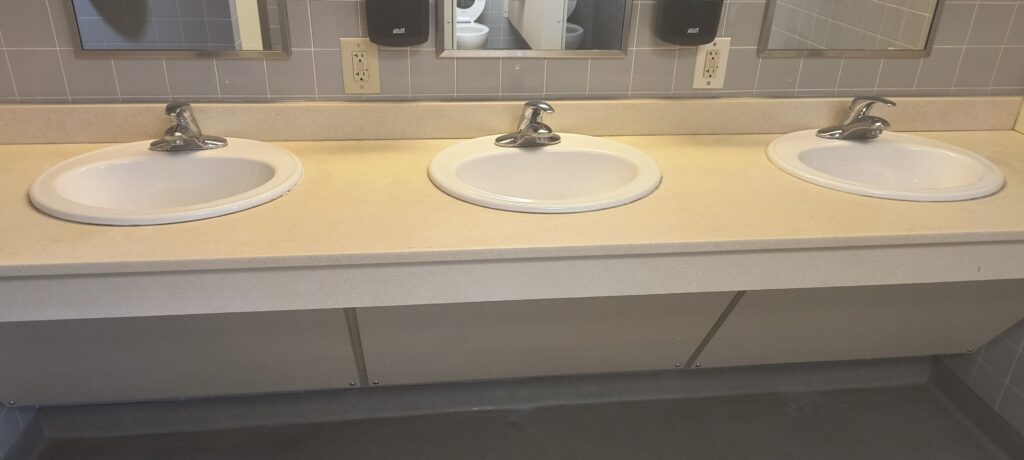
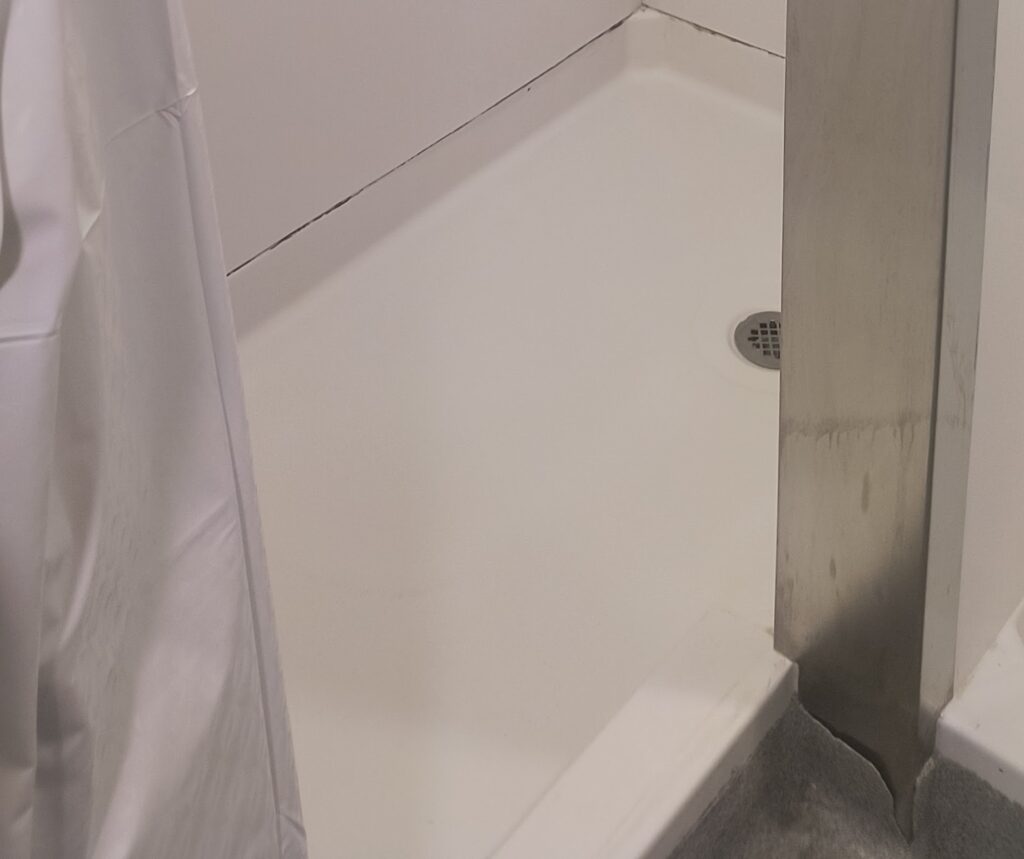
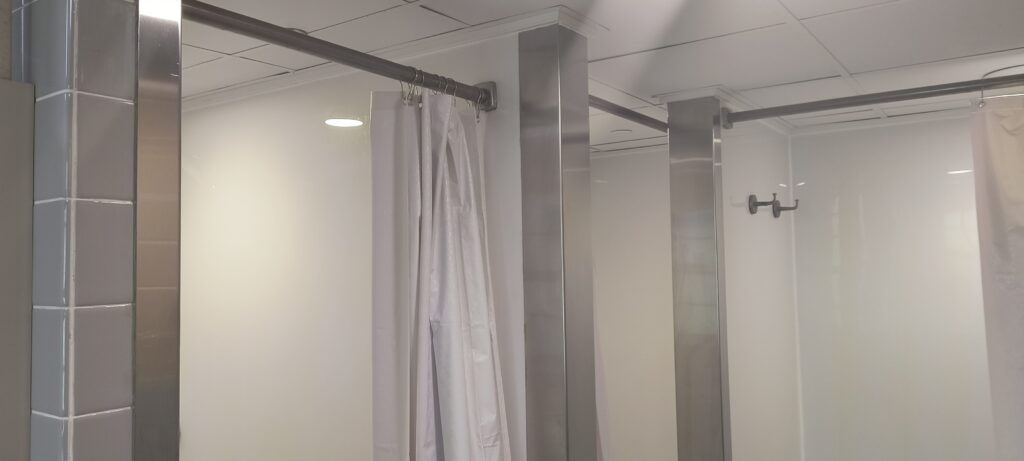
Design
The second bathroom has three of everything: three sinks, toilets, and shower stalls.
Privacy
The shower stalls only have one curtain each. 7/10
Comfort
Each stall is decently sized. There are two hooks each. The shower heads face away from the hooks so water doesn’t spray near your items. However, changing can be difficult because water will be all over the basin when you’re finished showering. 7/10
Overall Best: Memorial Fifth Floor
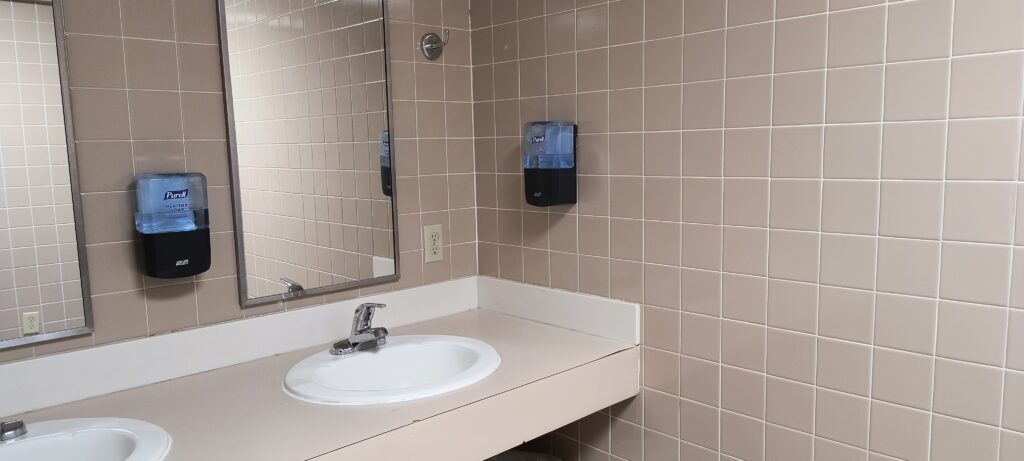
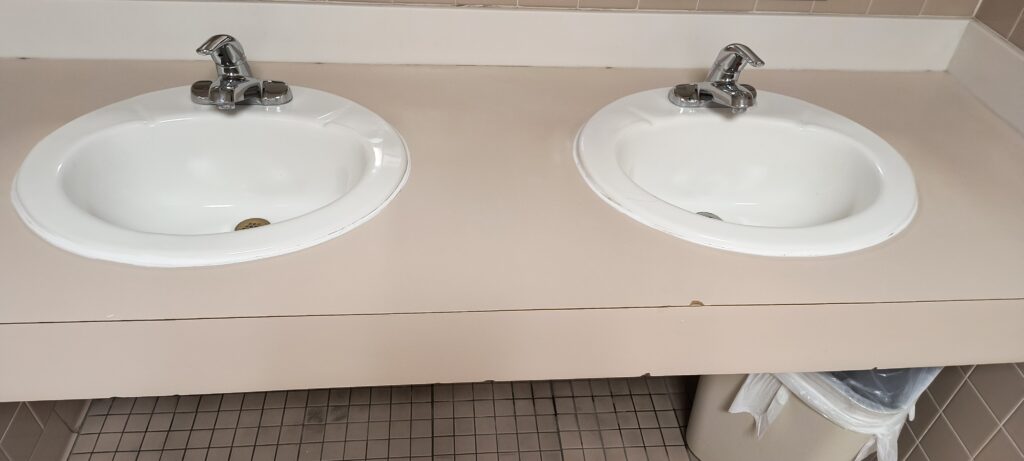
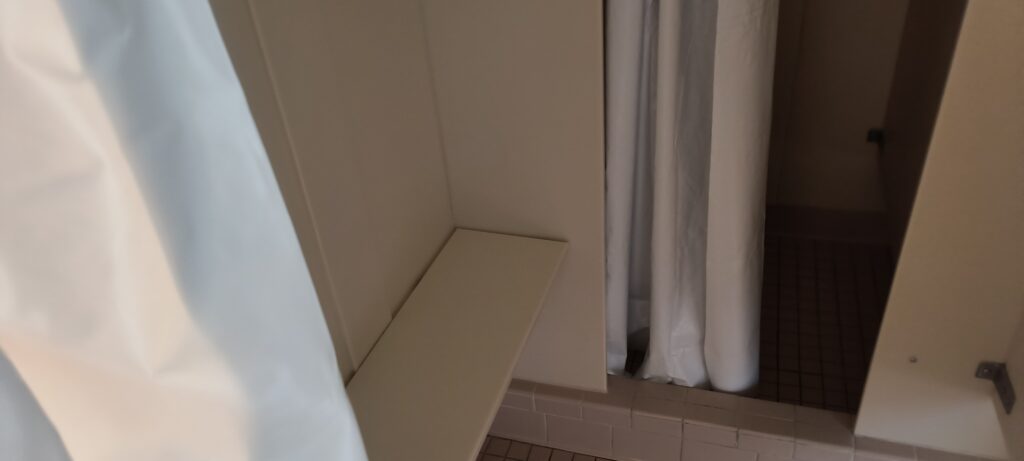

Design
This bathroom has two sinks, two toilets, and two showers.
Privacy
As usual, the two curtains provide the most privacy. Still wish there were doors. 9/10
Comfort
A short marble ledge between the two sections prevents water from flowing into the changing one. There are two shelves, a bench, and two hooks. These small design tweaks go so far in terms of enhancing storage and convenience. 10/10
Overall Worst (Tie): Murray Third Floor
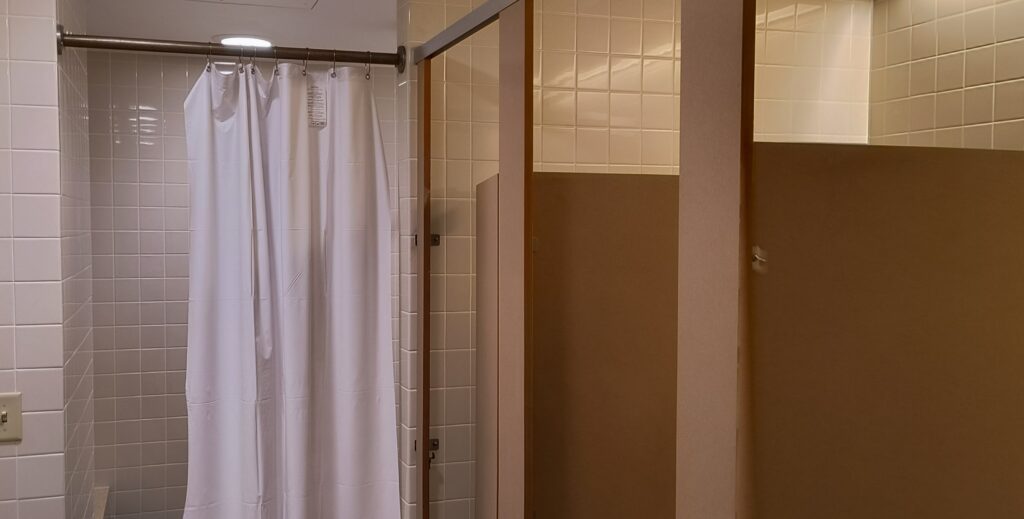
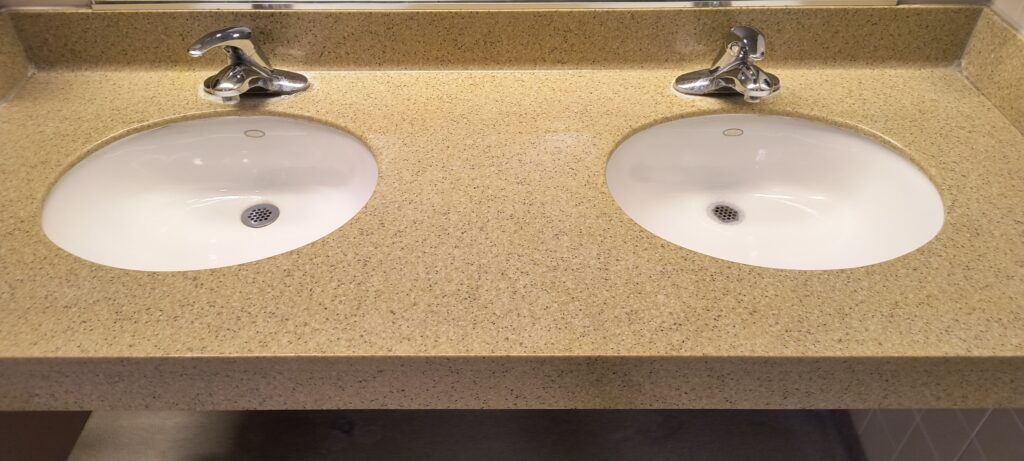
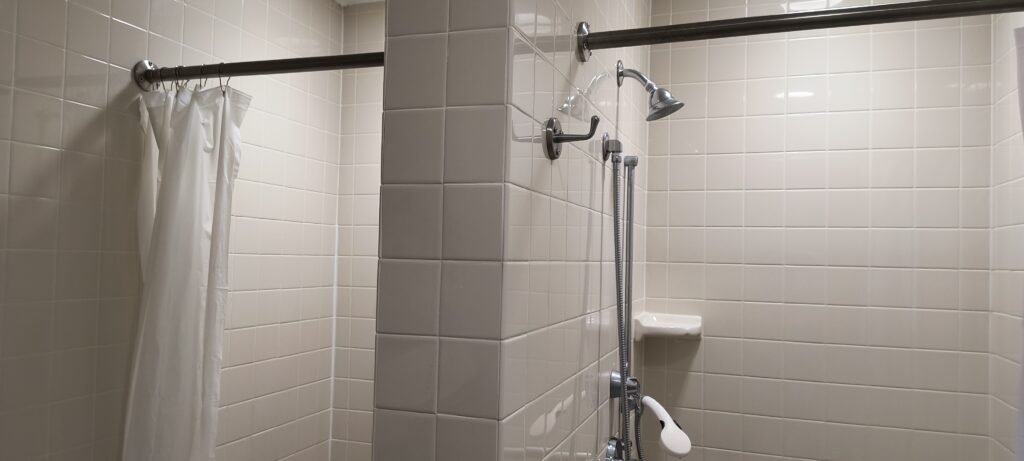
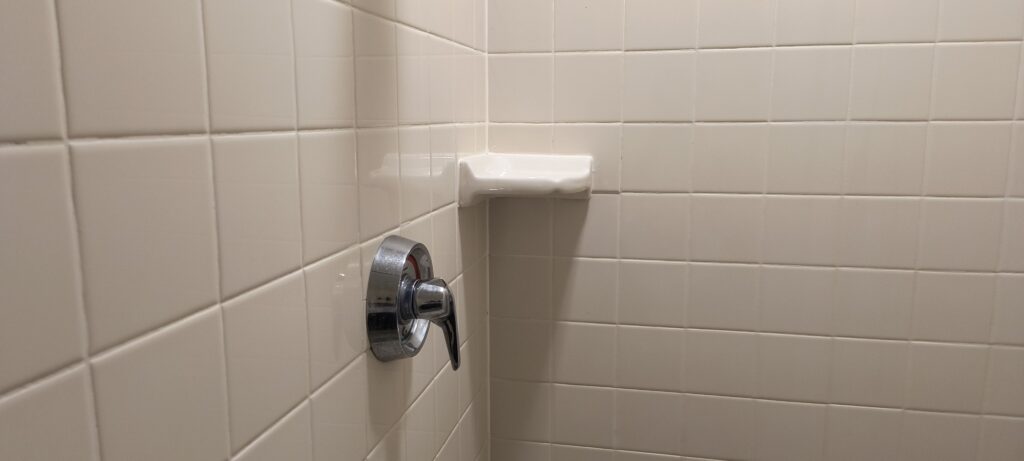
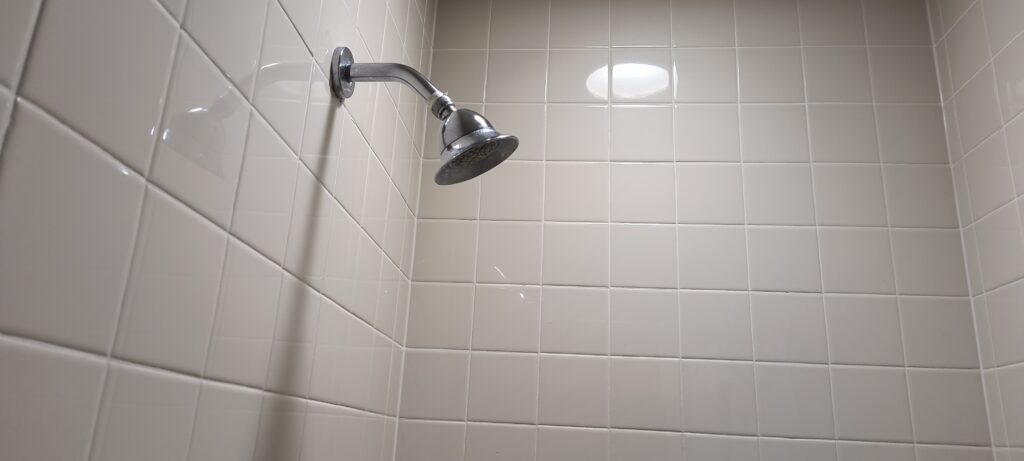
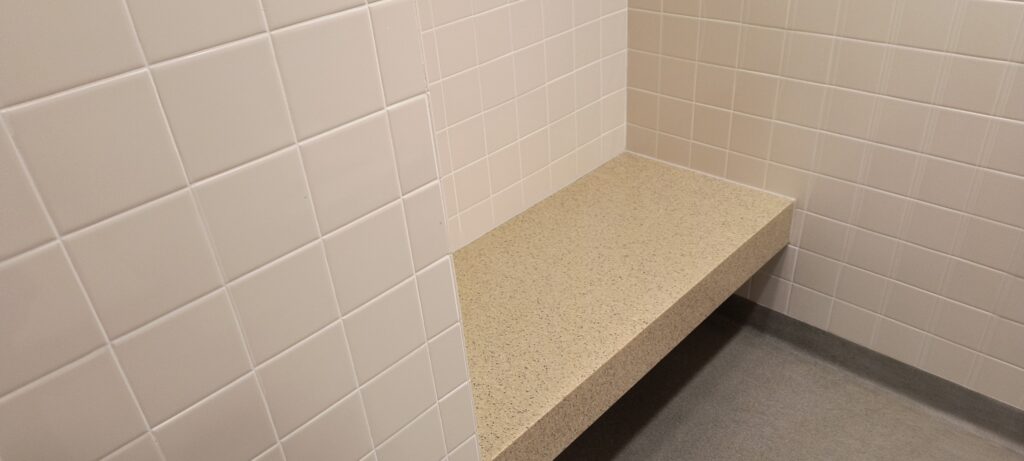
Design
This bathroom has two sinks, two toilets, and two showers.
Privacy
A curtain separates the two shower stalls from the rest of the bathroom. This creates a communal changing space, which produces two scenarios: you can change in the spacious shared region, risking someone walking in to access a shower stall, or you can change in the constrained, damp showering one. 5/10
Comfort
There is only one hook per shower placed outside the showering curtain. According to my friend, this makes it difficult to access without opening the curtain halfway and precariously exposing yourself. There is only one bench for both showers and it is placed on the far wall. It’s practically useless unless you’re brave enough to venture into communal changing. To put the nail in the coffin, there is one drain in the center of the changing area where the water flows, creating a massive puddle in front of the shower stalls. The only positive is a shelf in each stall that provides some storage. 5/10
Overall Worst (Tie): Crawford Third Floor
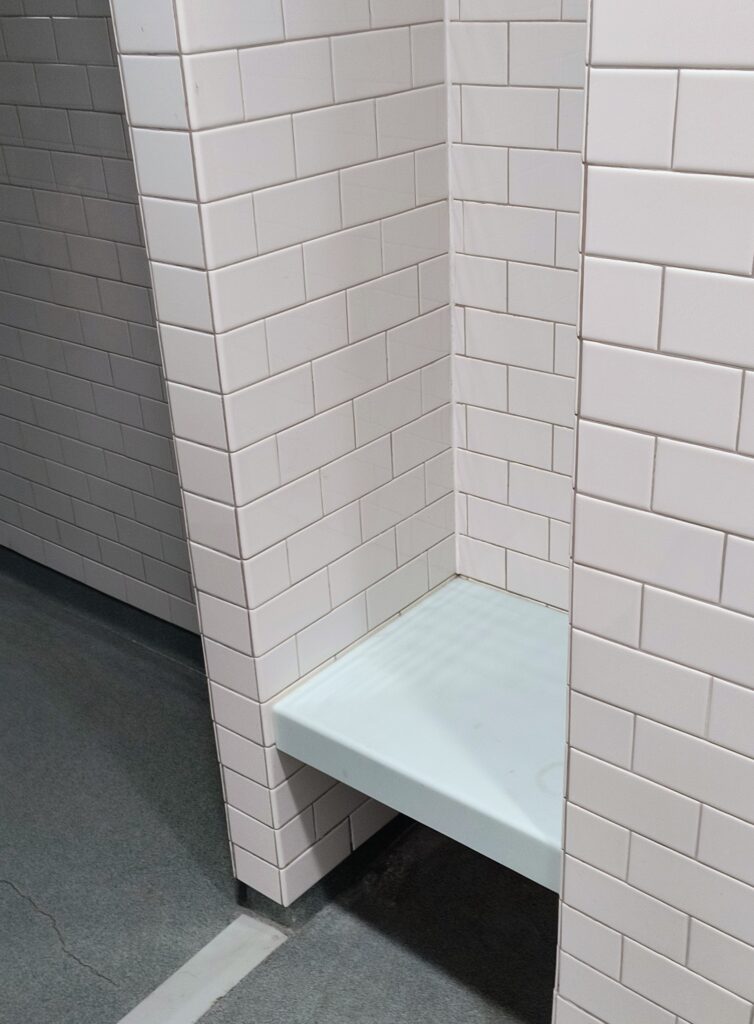
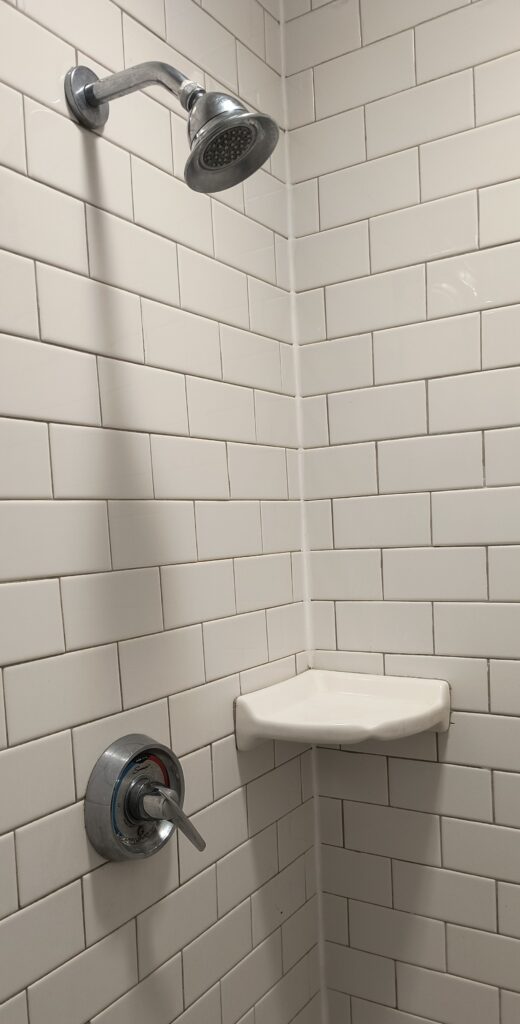
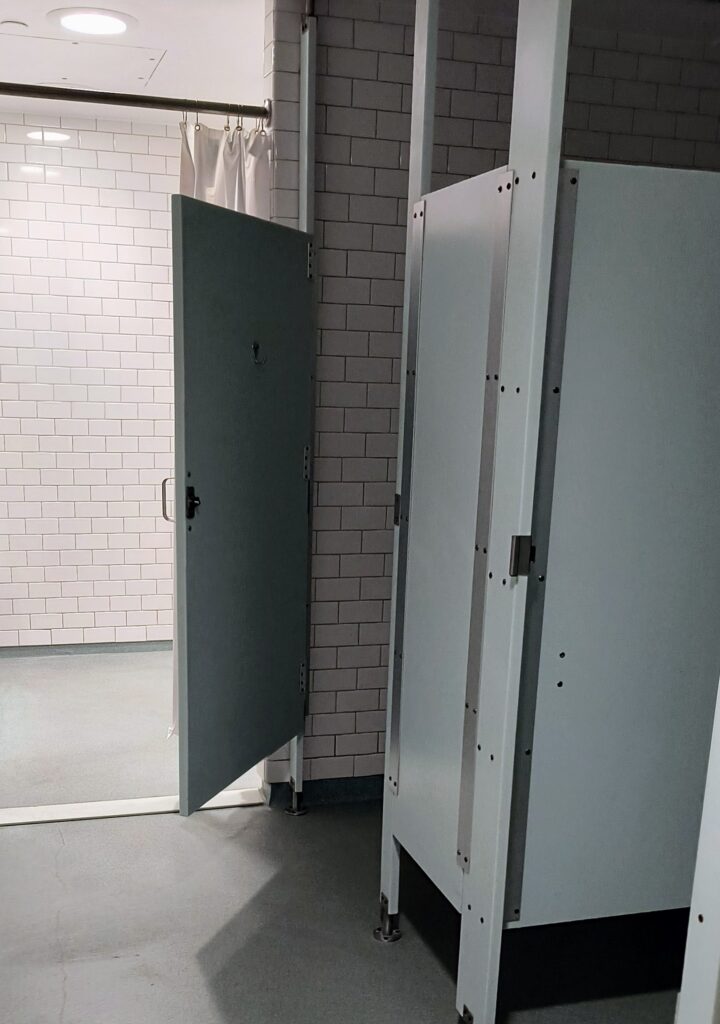
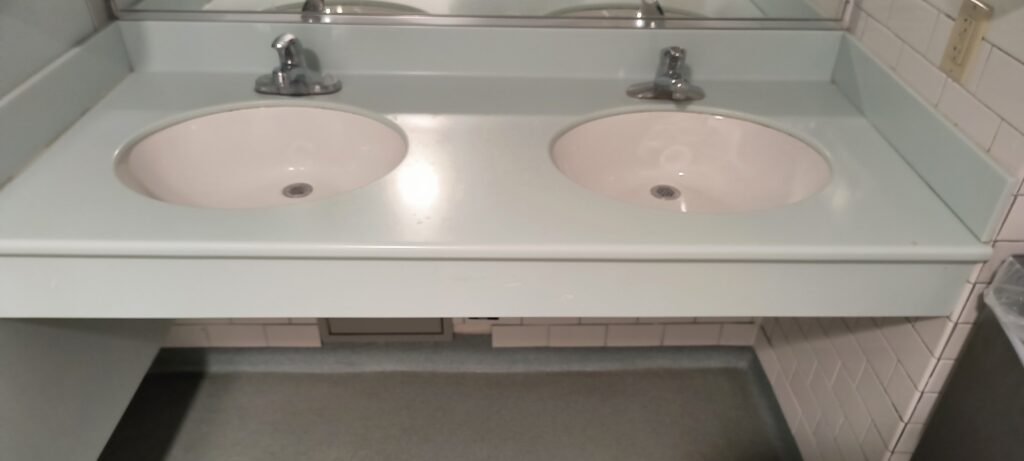
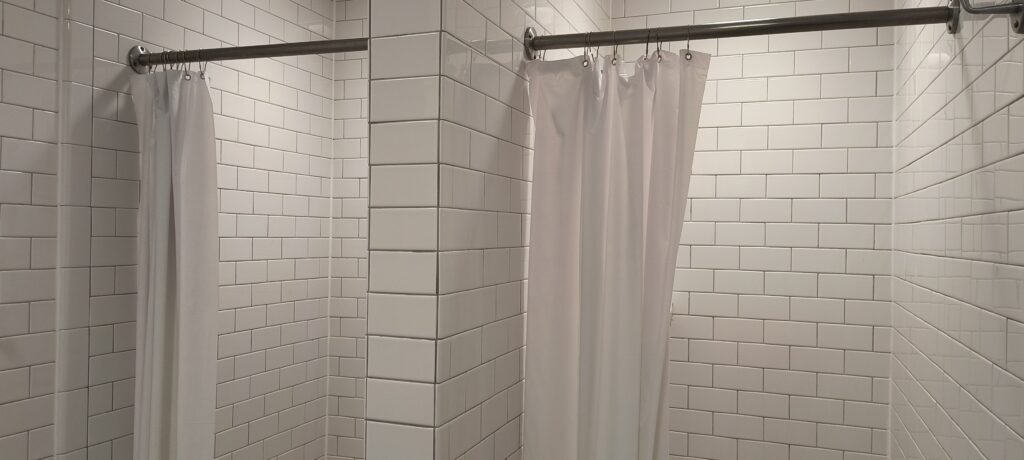
Design
There are two sinks, three toilets, and two showers. The blue accents and green door frame are a cute touch, but unfortunately doesn’t earn this bathroom any points.
Privacy and Comfort
Crawford’s bathroom suffers from all the same flaws as the previous one on Murray. 5/10
Could Be Better: Gillette Third Floor
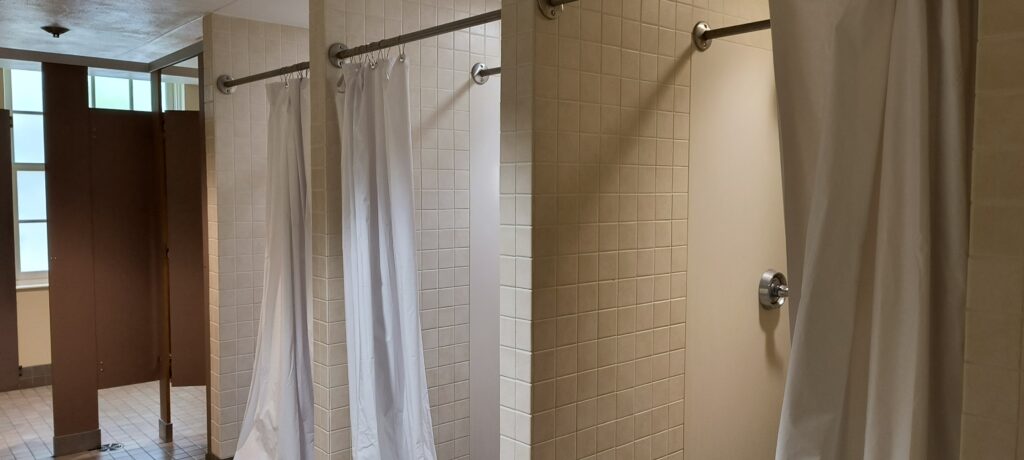
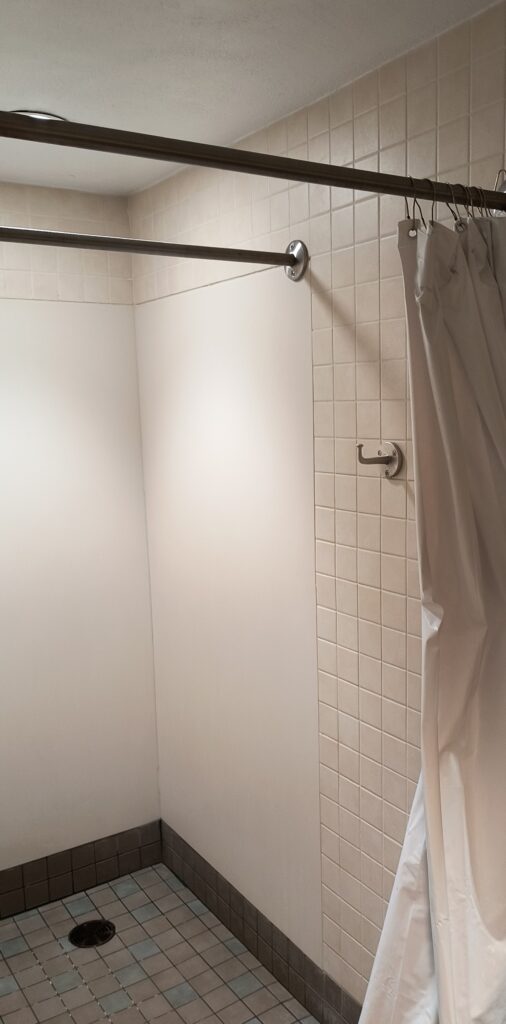
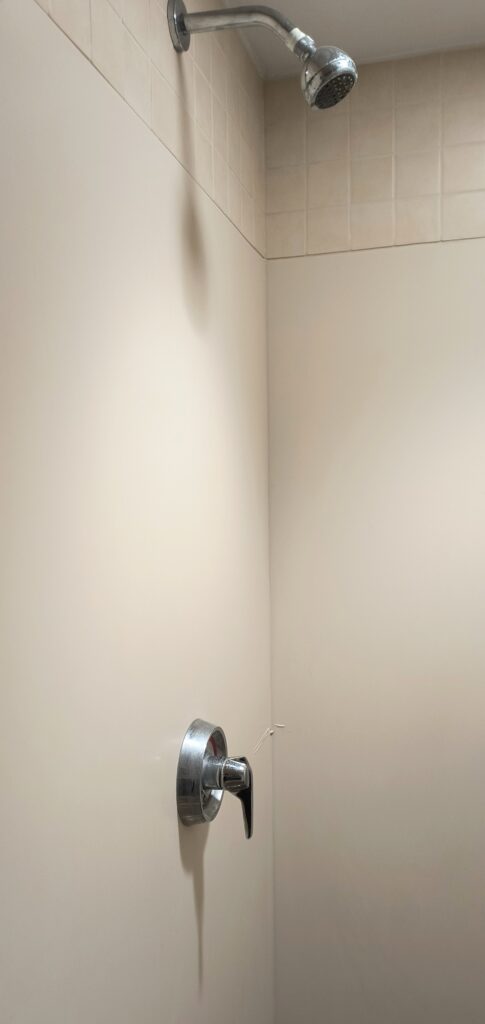
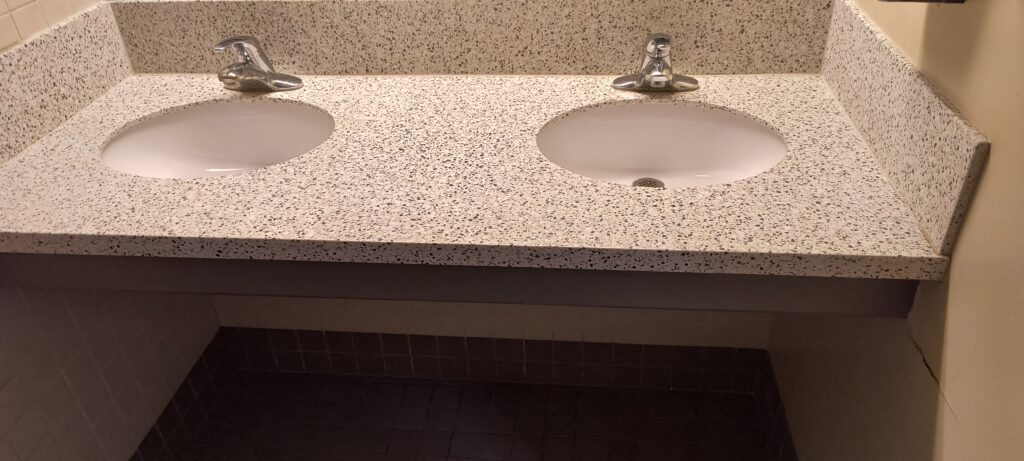
Design
Gillette’s bathrooms have two sinks, two toilets, and three showers.
Privacy
The shower stalls in this bathroom are designed exactly like the first bathroom I reviewed for East. The only difference is the lack of an inner curtain—the other curtain rod is just there for show and appears desolate, stripped of any use. Bonus half-point because this could be addressed easily. Perhaps one day the curtains will each find their other half. 7.5/10
Comfort
Just like East’s bathroom. 6/10
Unless one is extremely fortunate, almost all first-years are forced to deal with communal bathrooms. Despite all my complaints, none of these issues are insurmountable and simply take some adapting. Good luck to all those braving the rough terrains of shared spaces and just know that we’re all (mostly) in this together.